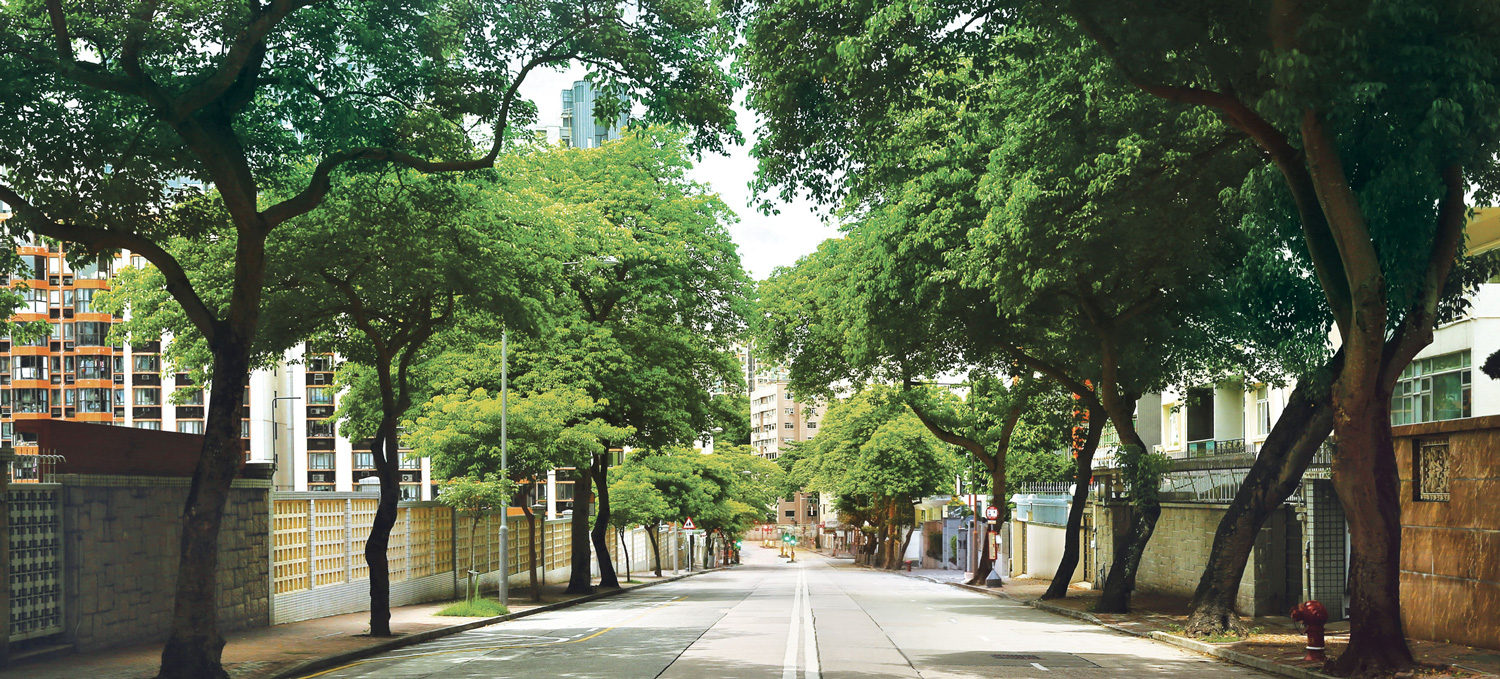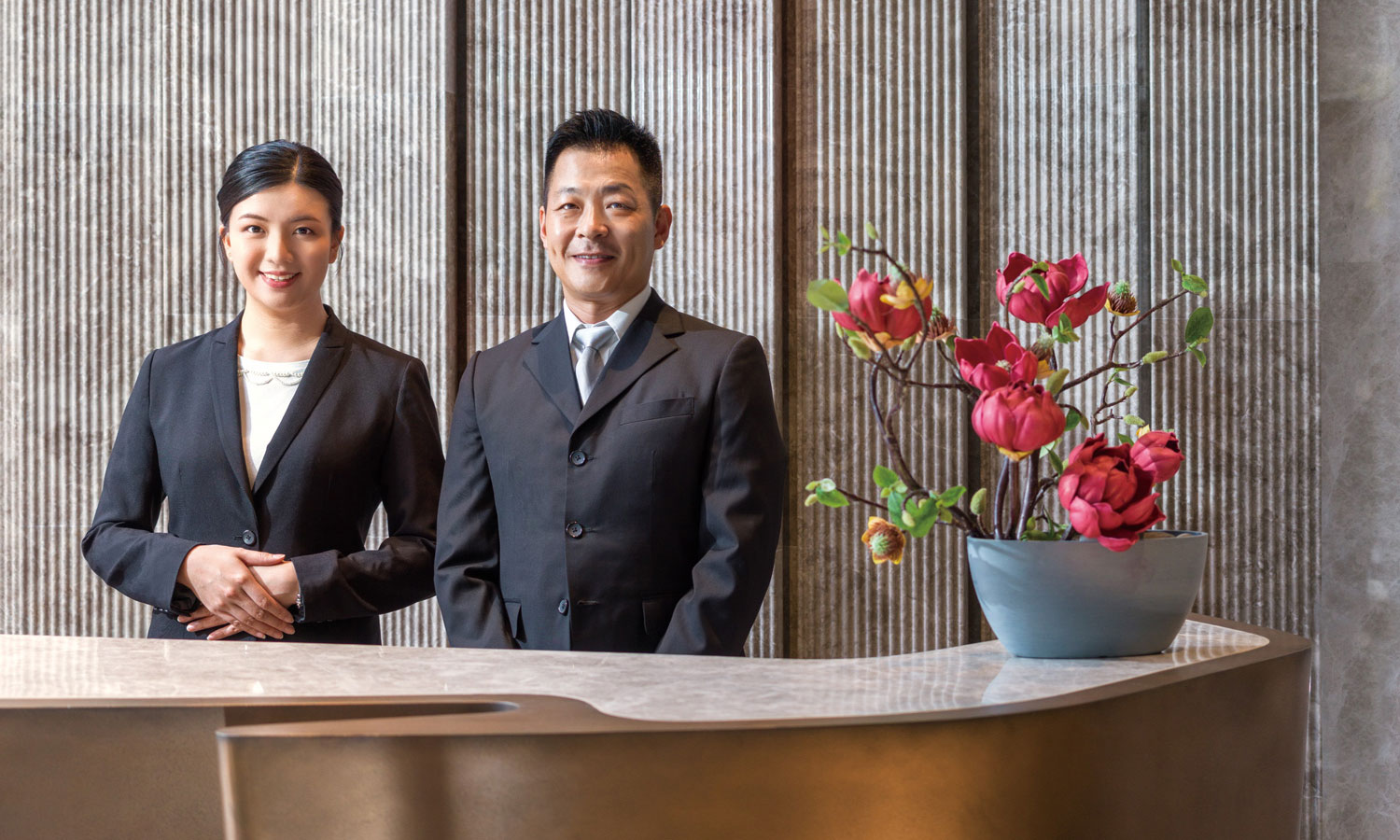Disclaimer
Note: This video was taken at the roof of unit A on 21/F of the Development on 22 October 2020. This video has been edited and processed with computerized imaging techniques (merging, colour tuning and retouching of external appearance). This video shows the general condition of the surrounding environment, buildings and facilities of the Development. The surrounding environment, buildings and facilities of the Development are subject to change from time to time. The environment, views, facilities, buildings, design, fittings, finishes, equipment, decorations, plants, landscaping and other objects may not be in existence or provided in the Development or its vicinity. The provision of fittings, finishes and appliances is subject to the terms and conditions of the sale and purchase agreement. The video may not reflect and show the actual external appearance, actual view and environmental conditions of the Development or any part thereof. The view of a residential property is dependent on the unit’s level, orientation and the surrounding buildings and environment, and may not be applicable to all units in the Development. The vendor advises prospective purchasers to conduct on-site visit for a better understanding of the development site, its surrounding environment and the public facilities nearby. This video and the content thereof are for reference only and shall not constitute or be construed as constituting any offer, promise, representation or warranty, whether express or implied (whether relating to the view or surrounding environment of Development or any part thereof or not).

.svg)










 | 1-Rooms
| 1-Rooms 





 Unit A, 12/F
Unit A, 12/F | 3-Rooms
| 3-Rooms 






